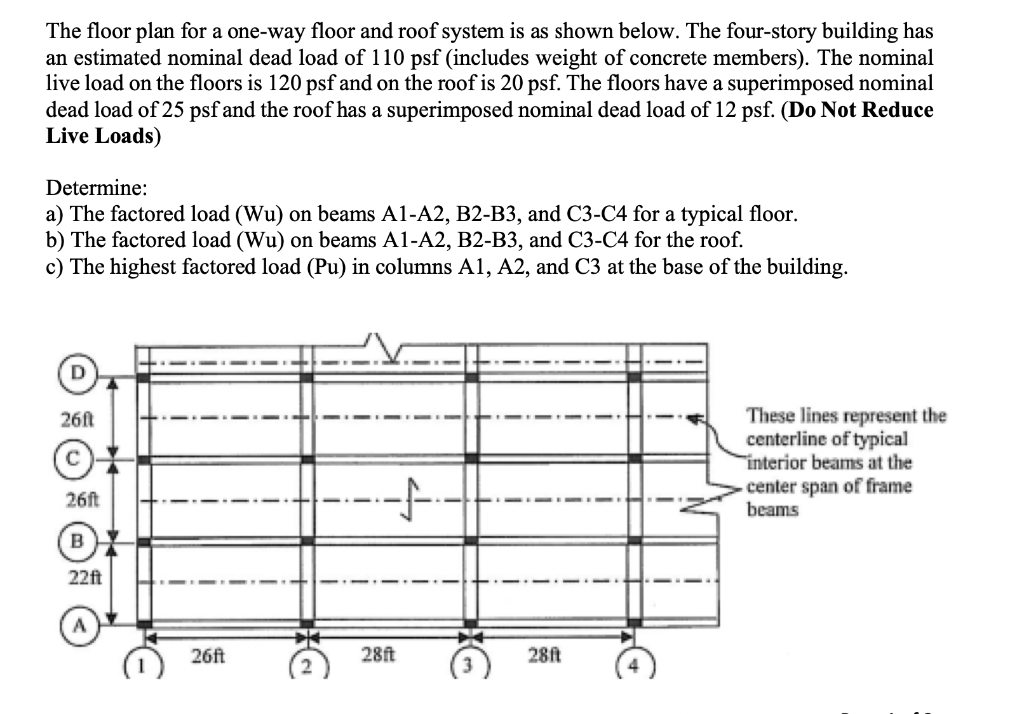Home /
Expert Answers /
Civil Engineering /
the-floor-plan-for-a-one-way-floor-and-roof-system-is-as-shown-below-the-four-story-building-has-pa311
(Solved): The floor plan for a one-way floor and roof system is as shown below. The four-story building has ...
The floor plan for a one-way floor and roof system is as shown below. The four-story building has an estimated nominal dead load of 110 psf (includes weight of concrete members). The nominal live load on the floors is 120 psf and on the roof is 20 psf. The floors have a superimposed nominal dead load of 25 psf and the roof has a superimposed nominal dead load of 12 psf. (Do Not Reduce Live Loads) Determine: a) The factored load (Wu) on beams A1-A2, B2-B3, and C3-C4 for a typical floor. b) The factored load (Wu) on beams A1-A2, B2-B3, and C3-C4 for the roof. c) The highest factored load (Pu) in columns A1, A2, and C3 at the base of the building. D 26ft ? 26ft B 22ft A 26ft -f 28ft G 28ft These lines represent the centerline of typical ams at the center span of frame beams
