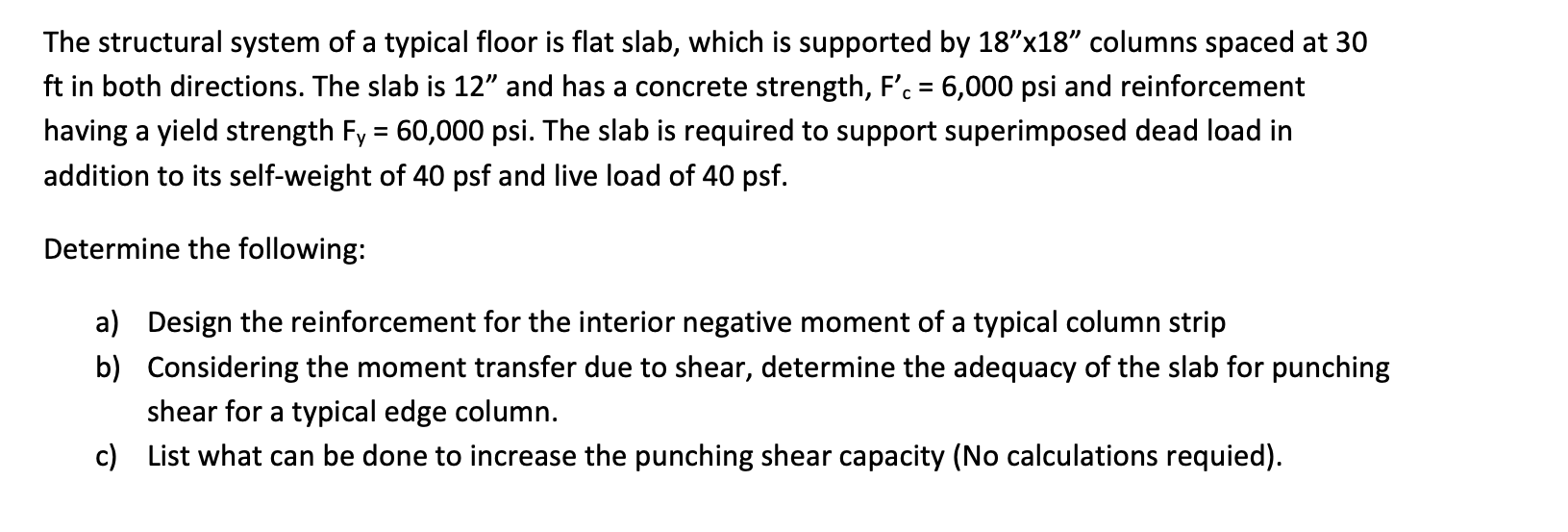Home /
Expert Answers /
Civil Engineering /
the-structural-system-of-a-typical-floor-is-flat-slab-which-is-supported-by-18-34-x18-34-columns-spa-pa646
(Solved): The structural system of a typical floor is flat slab, which is supported by 18"x18" columns space ...
The structural system of a typical floor is flat slab, which is supported by 18"x18" columns spaced at 30 ft in both directions. The slab is 12" and has a concrete strength, F'c = 6,000 psi and reinforcement having a yield strength Fy = 60,000 psi. The slab is required to support superimposed dead load in addition to its self-weight of 40 psf and live load of 40 psf. Determine the following: a) Design the reinforcement for the interior negative moment of a typical column strip b) Considering the moment transfer due to shear, determine the adequacy of the slab for punching shear for a typical edge column. c) List what can be done to increase the punching shear capacity (No calculations requied).
